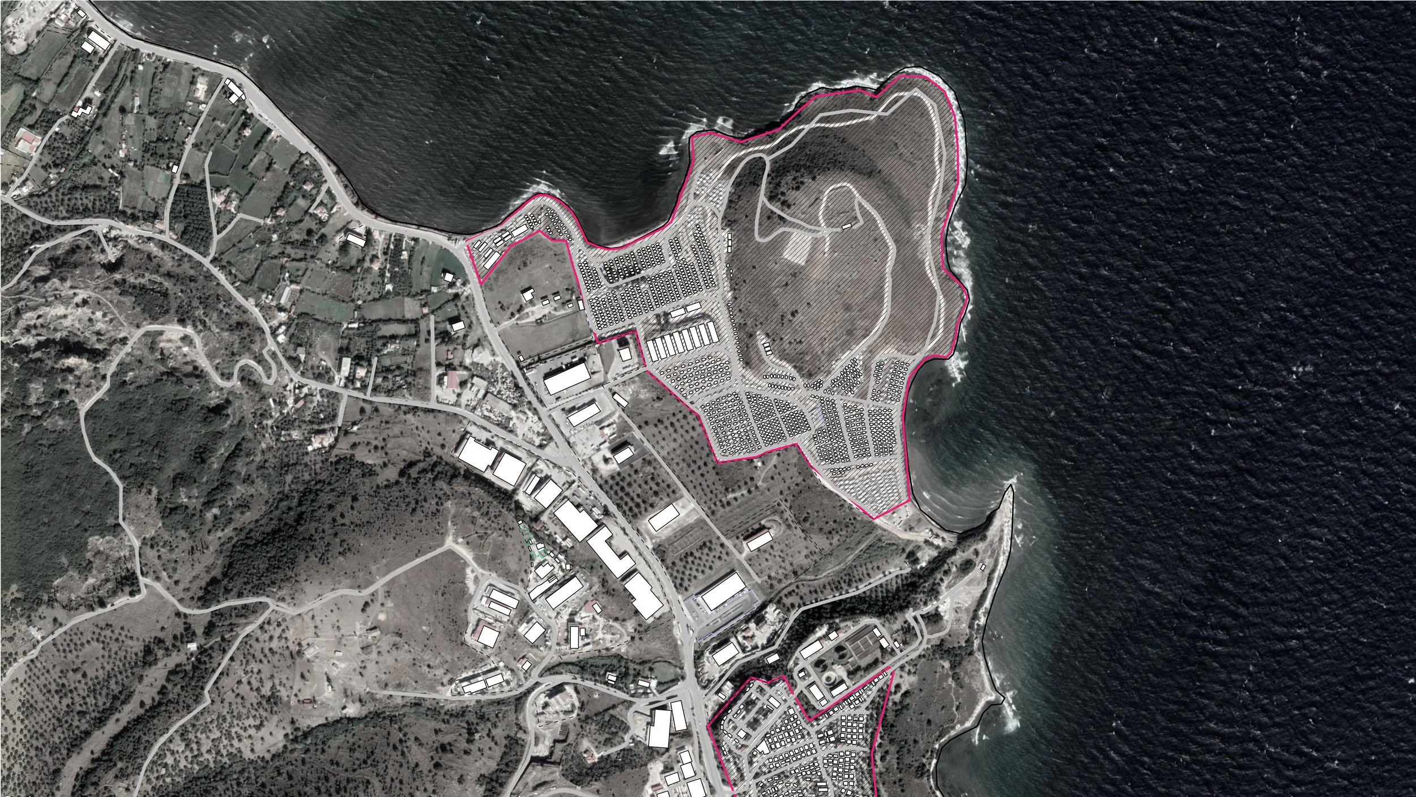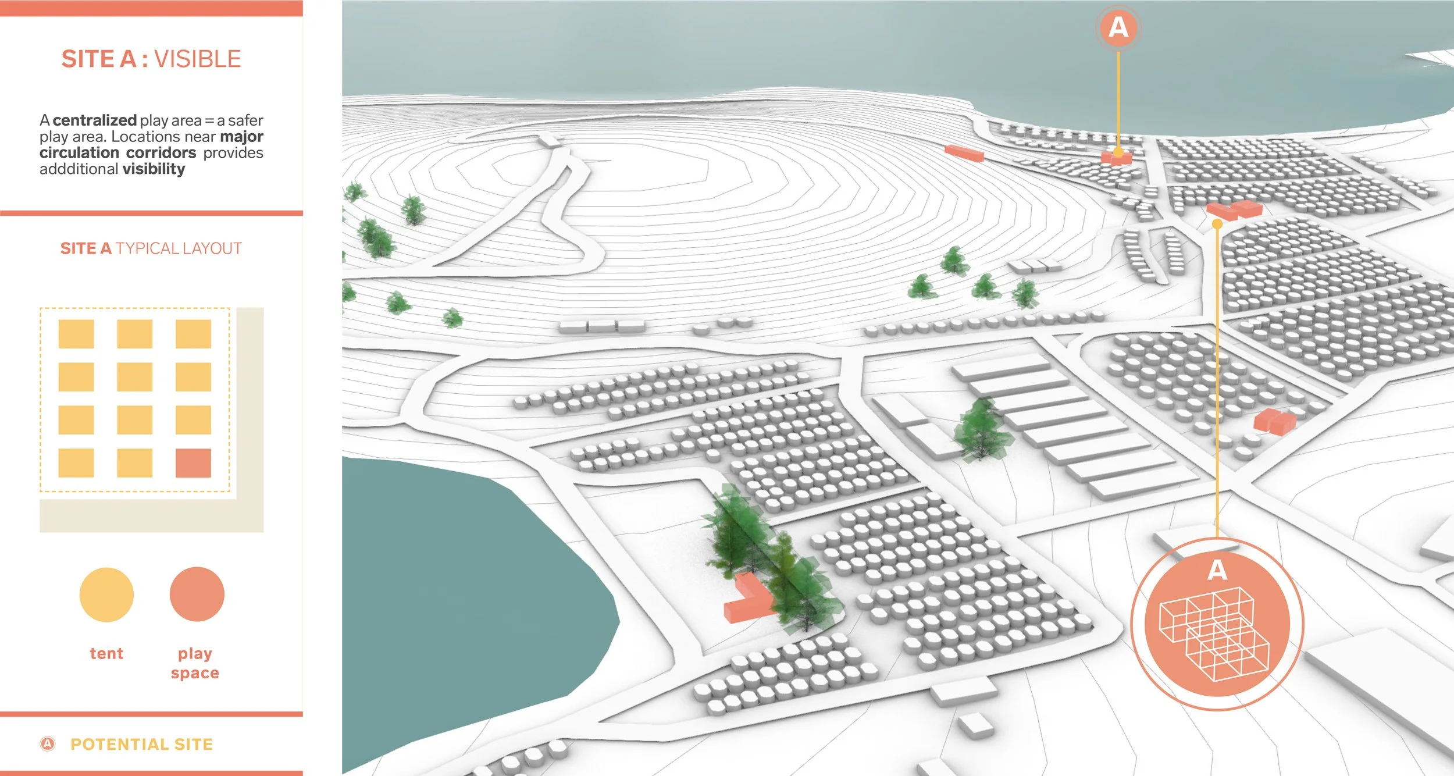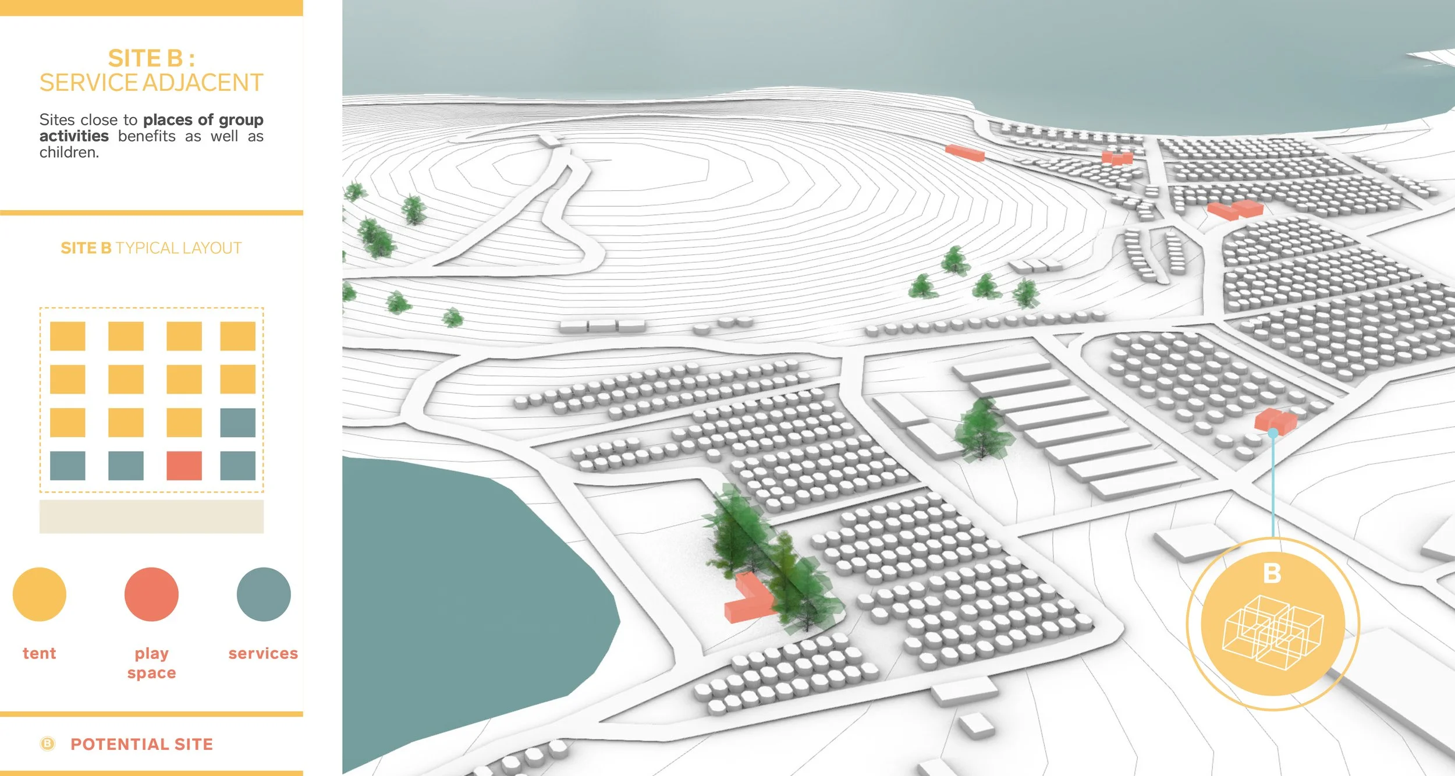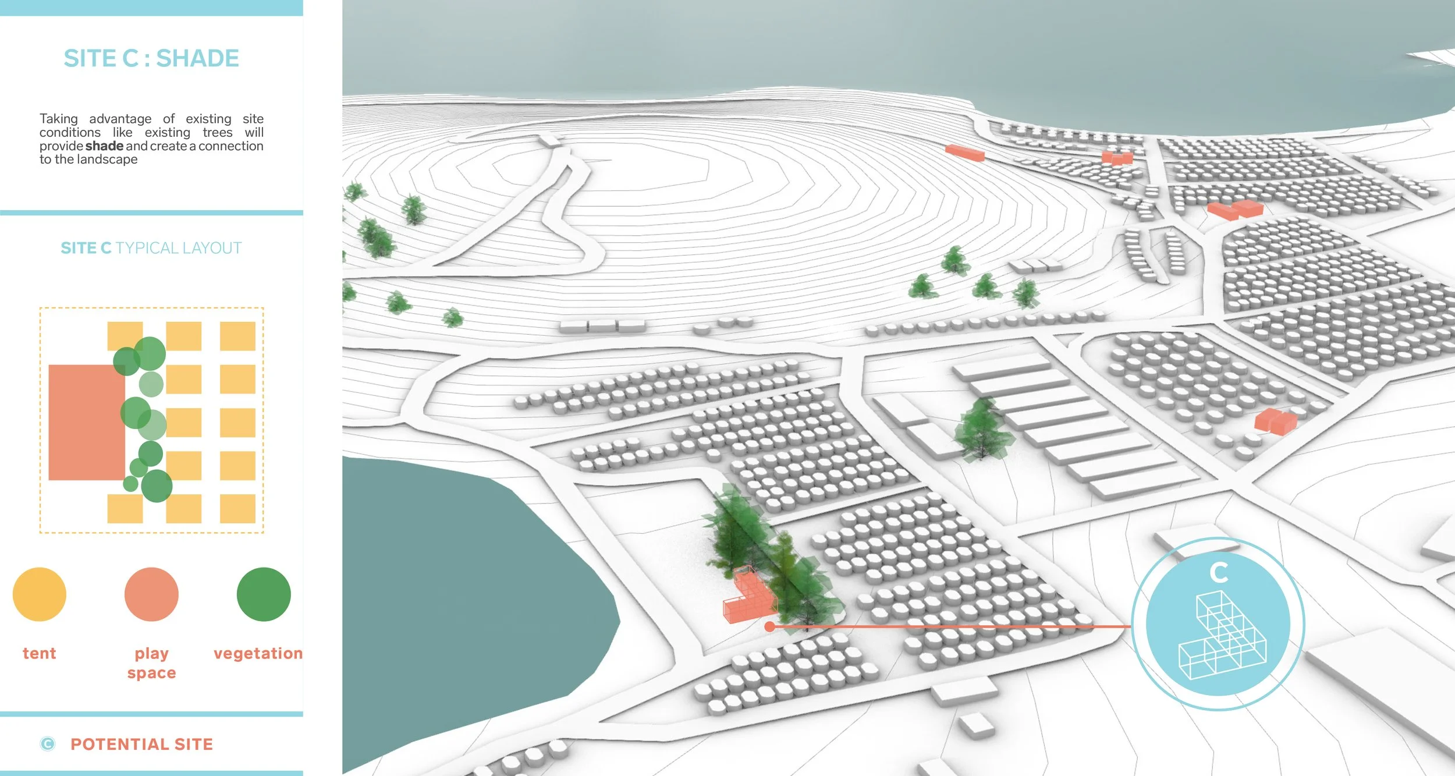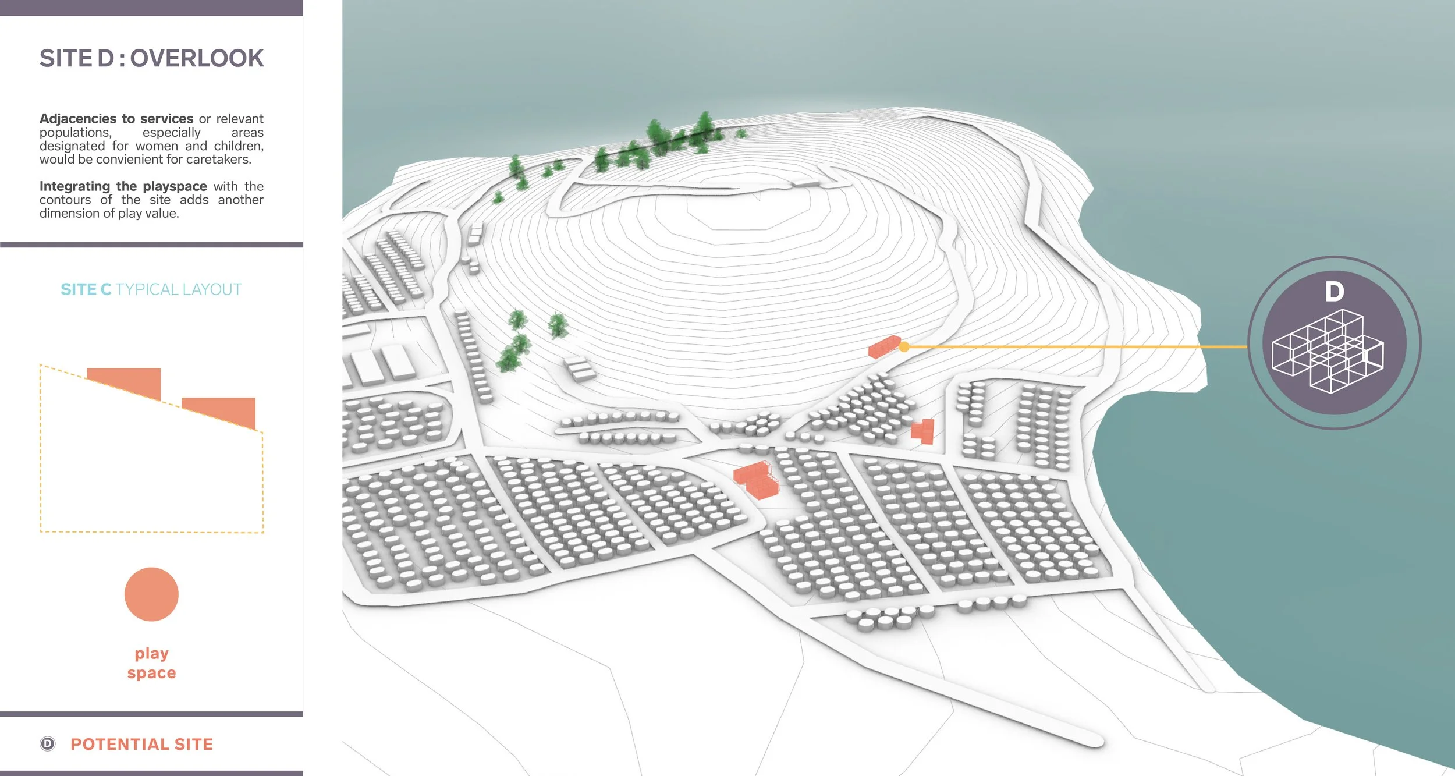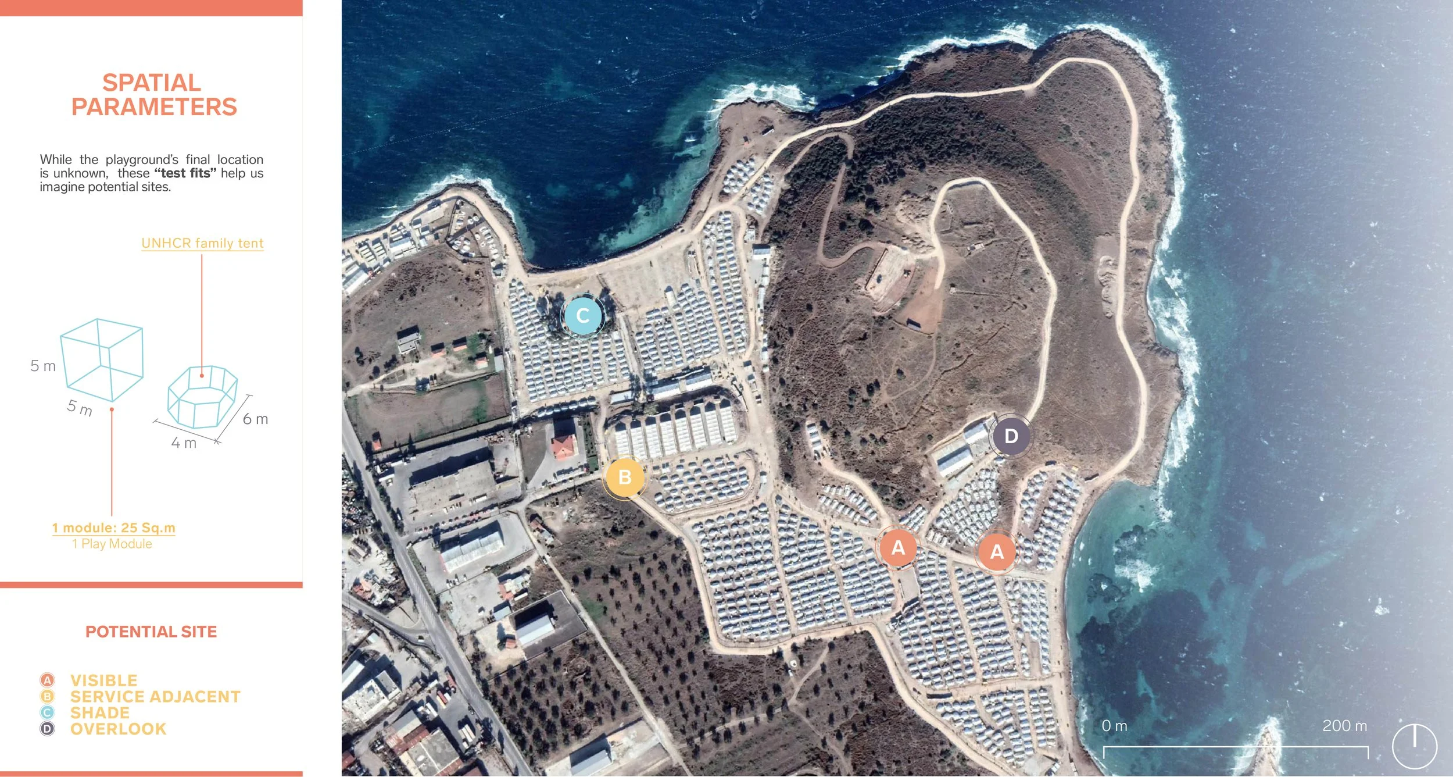Mavrovouni Playground
A movable, modular play structure to accommodate any site.
True to our collaboration with academia and in supporting young designers, the Mavrovouni project was brought to GDIRC as a continuation to a student research project. The GDIRC designers teamed with a non-for-profit established in the camp to design play structures and support their construction in collaboration with a construction team in the camp including skilled refugees.
Timeline: 2020.12 - 2021.09 (Completed)
Location: Mavrovouni Camp, Lesvos, Greece
Partner: Movement on the Ground
Size: 3x3 m each
Key Team Members*: Claire Pang, Mitch Ryerson, Nathalie Beauvais, Taylor Johnson, Vannepha Luangaphay, Tina Binazir, Andrea Carolina Batarse
*Many volunteers have contributed to the design charrettes.
Site
The Mavrovouni camp site has been challenging as it is subject to flooding because of its low elevation. There is a hill at the center of the camp thus the majority of the tents are densely placed to the southwest of the hill. The humanitarian sector has been installing basic infrastructure such as electricity and hygiene facilities for this new camp. There is generally a lack of open space besides the hill and several areas near hygiene facilities and none of these areas are activated.
Design Process
The design process began with a virtual survey with the field staff of Movement on the Ground. Basic information such as demographics, materials availability, construction skills available on site, etc. were collected to inform a design brief that was distributed to the whole GDIRC team in December 2020.
In January 2021, four design charrettes were organized in collaboration with MOTG contributing virtually to develop a concept design package. Since there was no designated site at that time, we identified four design principles that were not site specific and would allow for a flexible and adaptable design approach. These are for a design that is:
Simple + Modular
Gather + Connect
Creative
Sustainable
The principles allowed the design team to define a unifying design goal for a play space for everyone that is temporal and engaging for the community. The design had to provide for various play opportunities for children of different ages. Besides, we wanted to involve the community in both idea generation and construction for empowerment.
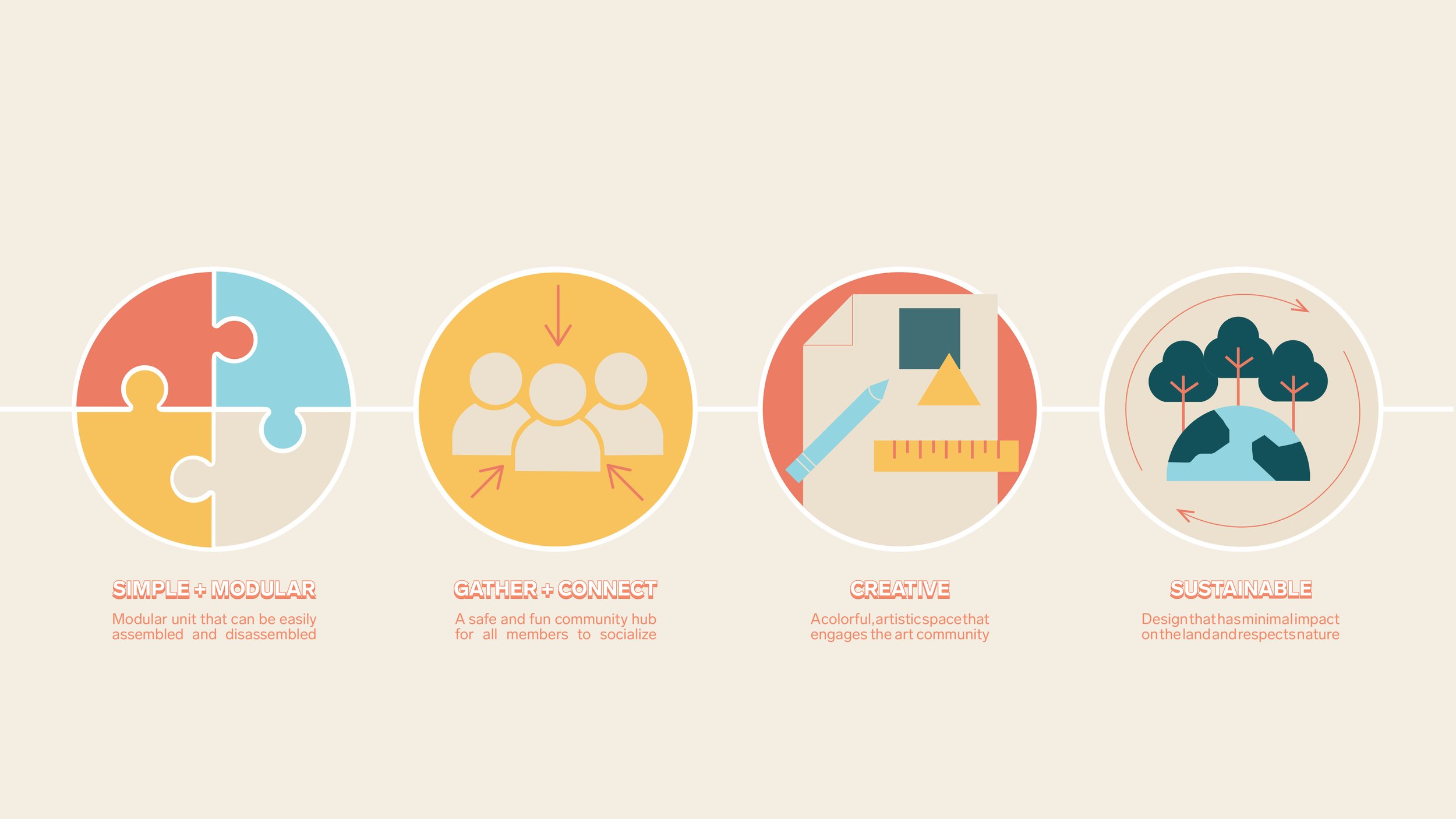
Design Principles
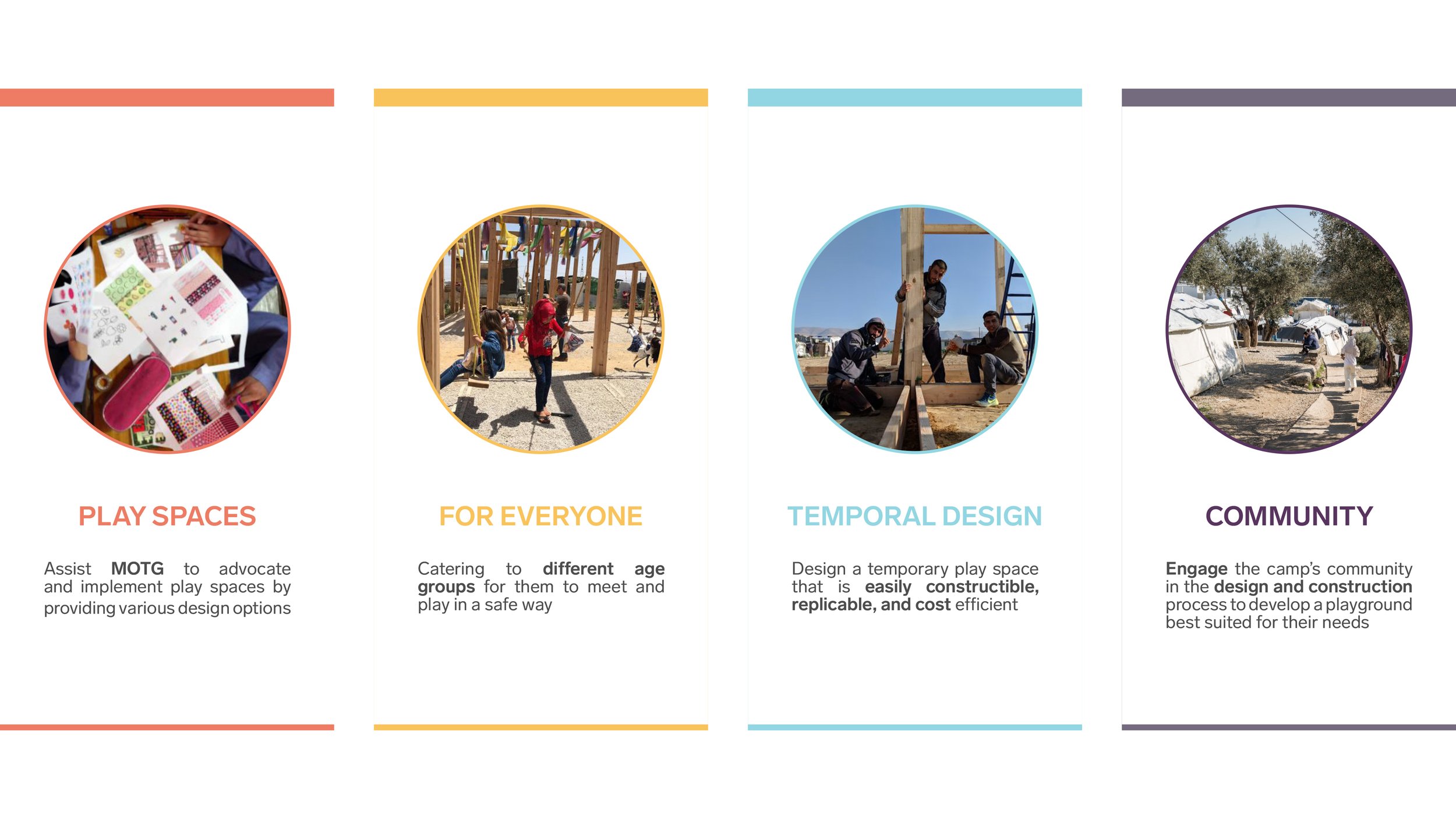
Design Goals
For the ease of construction and transportation, we proposed a modular approach where the structure could fit within a 5x5m cube (later reduced to 3x3m). Instead of dictating a specific site, we identified criteria for choosing the site based on the proximity, visibility, shading opportunity and views. It is important to have eyes on the playground to ensure safety and create synergy with other community programs to form hubs.
To reduce the cost and achieve sustainability, three recycled materials - wood pallets, tent poles and old tires were chosen for their strength and availability on island. Three modules were designed based on these materials. These were both stand-alone playgrounds but could also be combined into a bigger playground (as one of many options). Other components such as slides, rock climbing walls and ropes could be added.
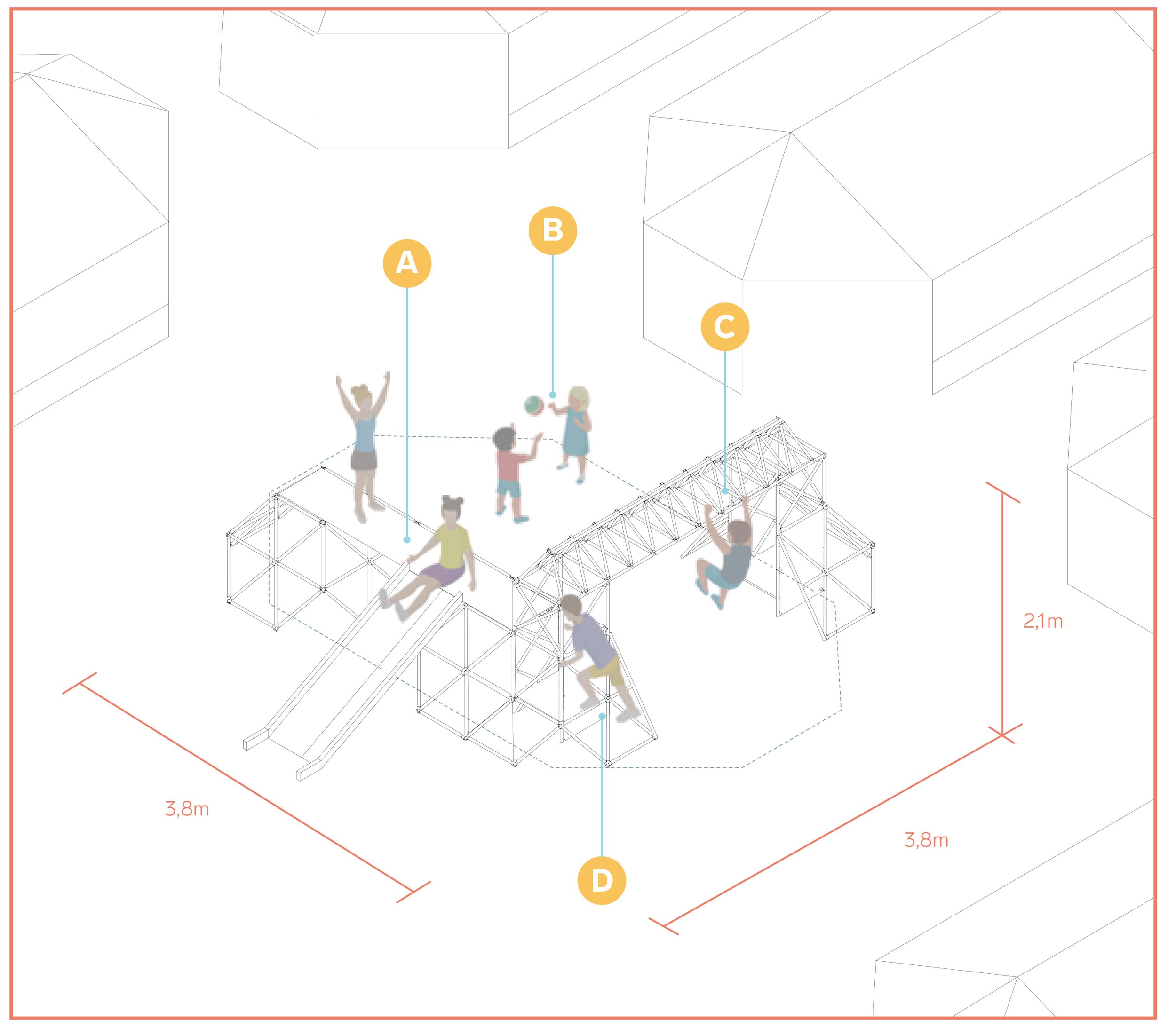
Tire Module
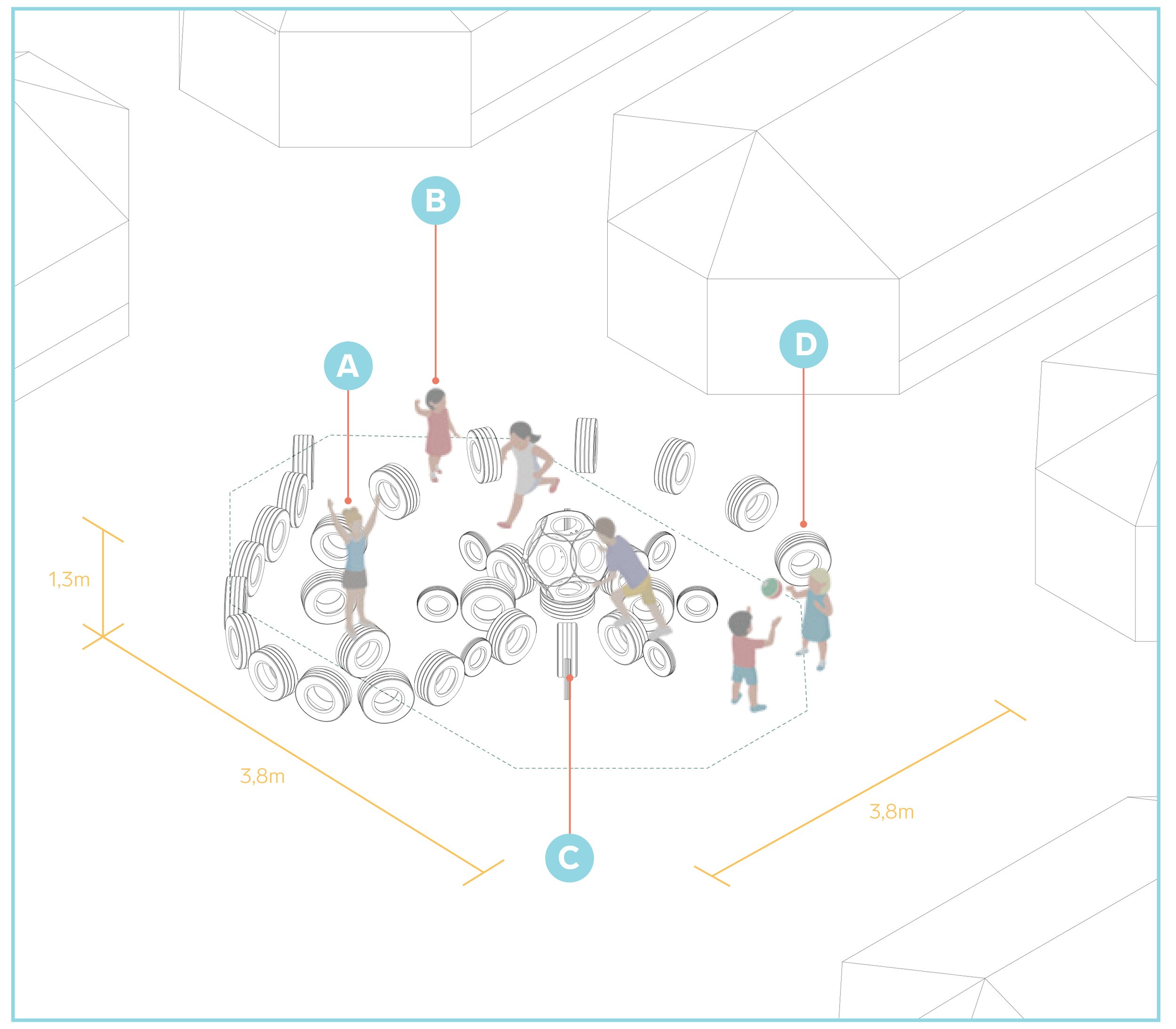
Tent Pole Module
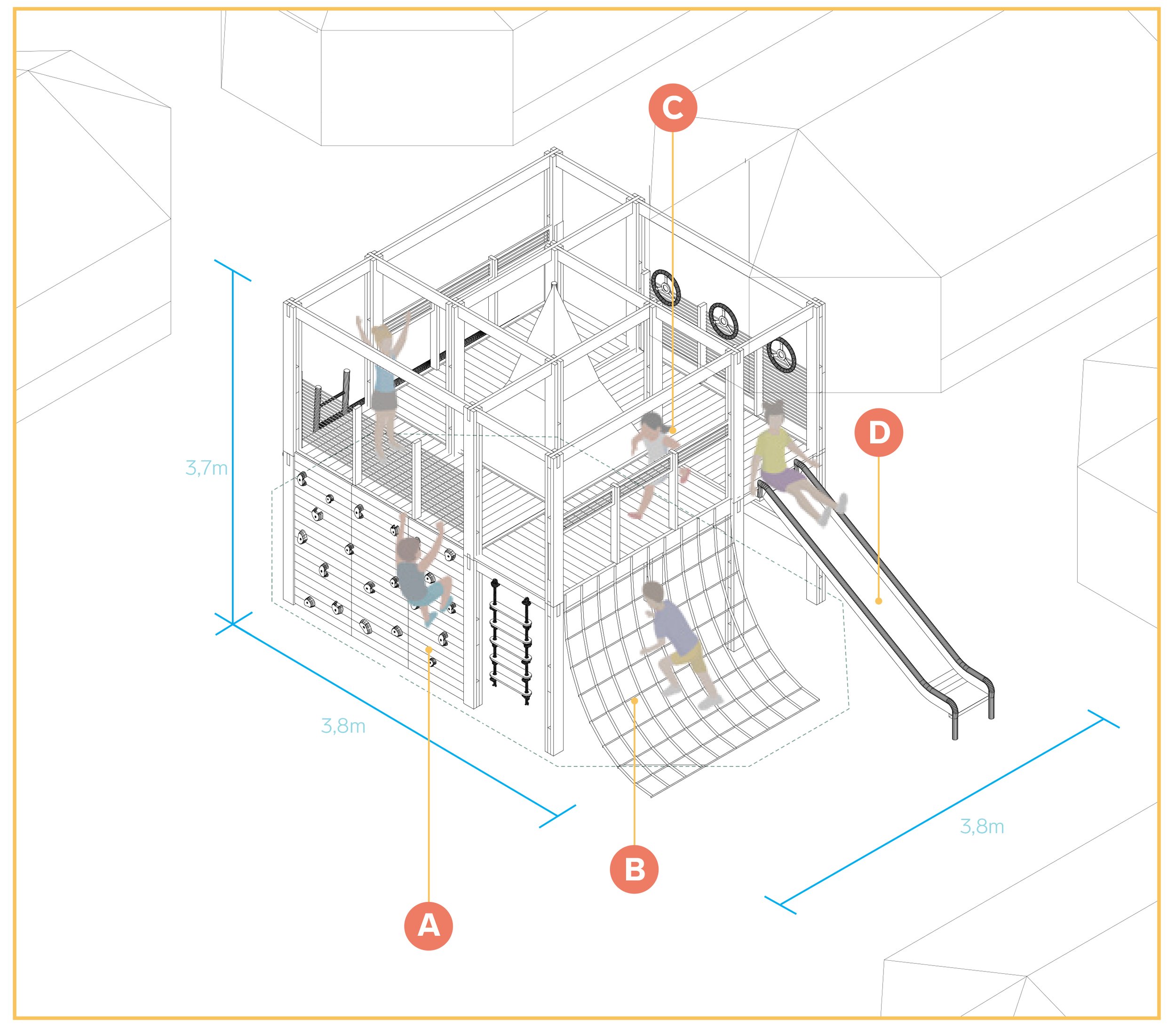
Wood Pallet Module
Construction
The pilot project consisted of a A-frame basket swing with a slide; and a tree house with 3 slides (2 on one side and 1 on the opposite side) and tires to provide access both from the side (tires on plywood ramp) and from the center of the structure (tire ladder hanging from the second level and connected by ropes).
The local construction team took inspiration from both our basket swing sketch and the wood playhouse with slides in the concept design package. They also took a step further in adding more play elements due to the number of children in Mavrovouni Camp. The construction began in August 2021 and finished a month later.


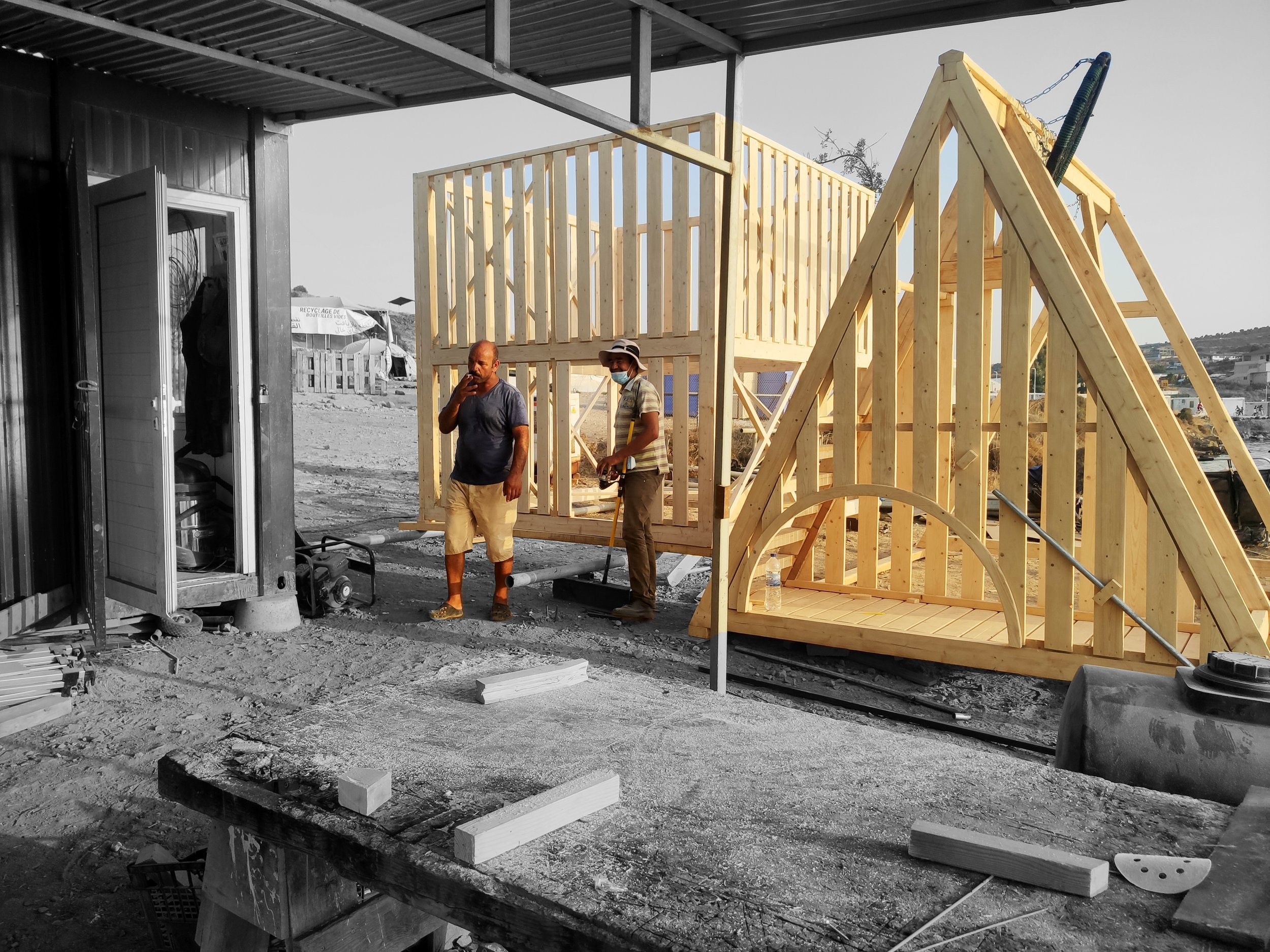
Reflection
GDIRC role is this design process can be defined as a catalyst to action in support of children, design lead and technical advisor. The initial design package was a way for us to start the conversation and spark the interest among refugees and potential donors. We made it very clear that we were not suggesting building the playground exactly as any of our proposed modules since they were conceived as options to be further adapted on the ground.
Once the playground design concept was well-received, we learned from the sketches of the refugees and found ways to further improve the design to facilitate constructability and seeked opportunities for facilitating greater participation in its construction (woodwork training).







