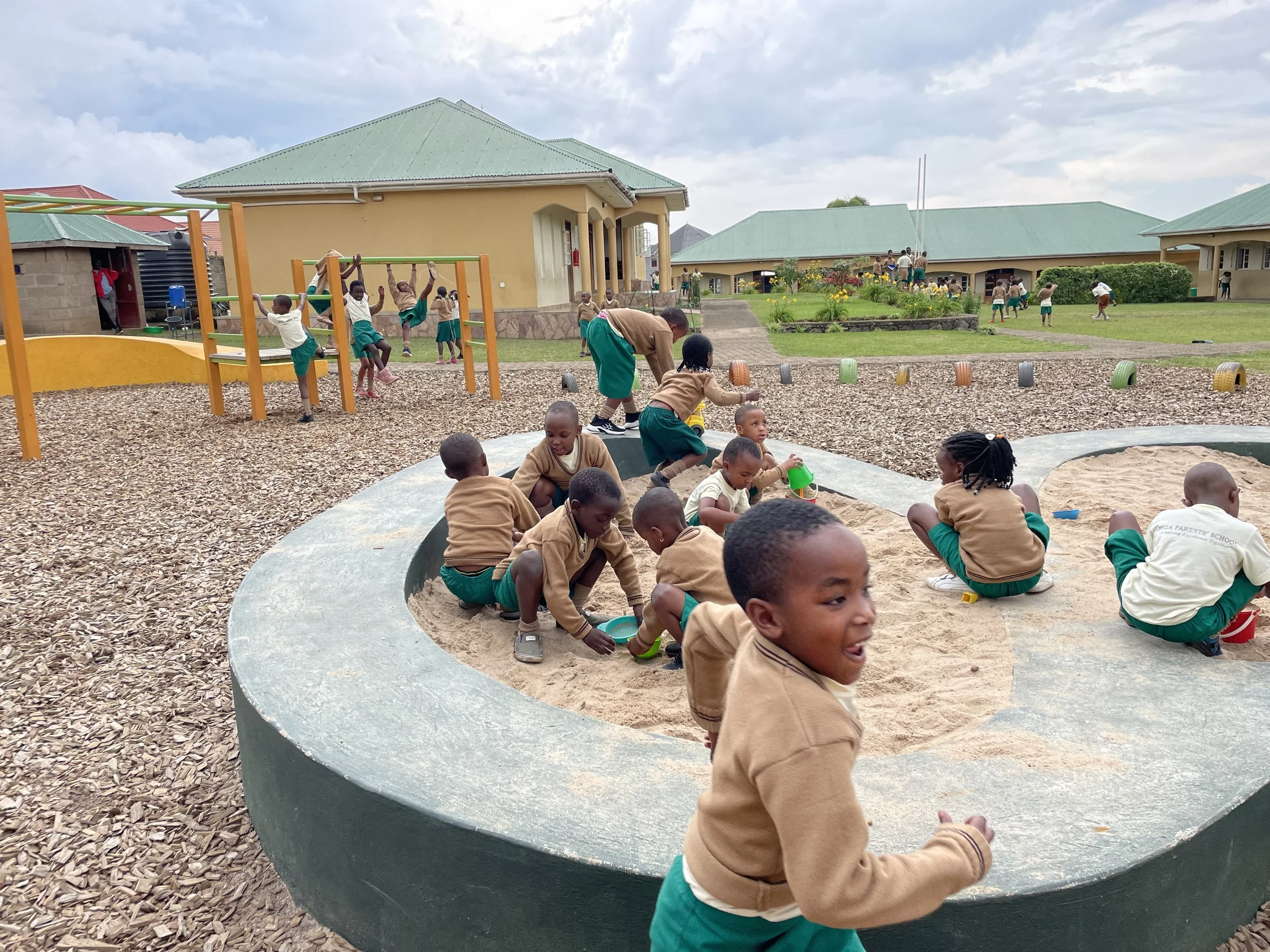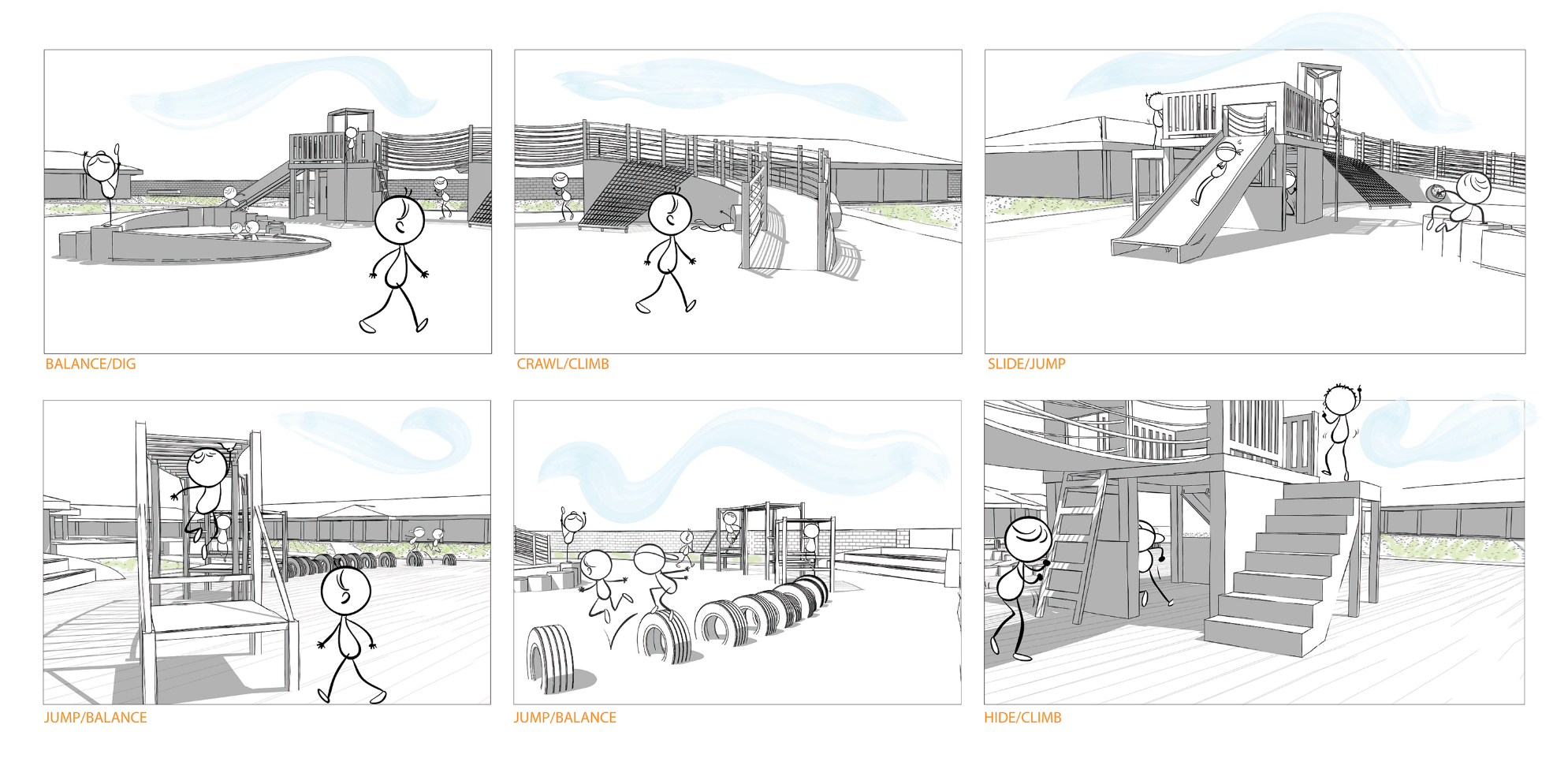Ineza Children’s Center
Revised design concepts for a school playground.
GDIRC was brought to the project as the first design for the playground for the school firm exceeded the donor’s budget. Our team provided revised design concepts and construction support working with local builders for its successful completion.
Timeline: 2020.10 - 2022.09 (Completed)
Location: Ineza Children’s Centre, Kisoro, Uganda
Partner: Kisoro Children’s Foundation
Size: Approx. 600 sq. ft.
Key Team Members: Mitch Ryerson, Charles Newman, Carley Elliot, Emma Nichols, Kelly He, Lisa Speziale, Mariya Lupandina, Miki Visner, Tina Binazir, Taylor Johnson.
Site
Kisoro is a town of around 20,000 in the southwest corner of Uganda. Famous for its national parks and endangered gorilla population, this mountainous region of the country has recently been inundated with thousands of refugees fleeing the violence in the neighboring Democratic Republic of Congo.
The Ineza Children’s Centre is a non-profit founded in 2015 that runs a school for the local population as well as other programs for area youth and in particular education and health services for young girls. The students come from working families and most are on scholarships. The school seeks to provide a progressive and holistic education that will help this community broaden its opportunities and improve its quality of life.

Students and teachers in the school

Site: School Courtyard
Design Process
In 2020, the Director of the Kisoro Children’s Foundation, the US group that helps support the Centre, reached out to GDIRC to see if we could assist in the planning of a new playground for the school. In this part of Africa, there is no established precedent for children’s playgrounds, and the local builders were not in a position to proceed on their own. Another US landscape architect had made a preliminary proposal for the school, but it was not a feasible design for their budget.
By working closely with the principal of the school and the Director of the Foundation, GDIRC was able to come up with a proposal that met the needs of the school and was within the budget. The playground design originally included a large wooden playhouse with a slide, fire pole, bridge, ladder, and platform. This design was successfully translated into a steel and concrete structure in order to save on costs and to best use the expertise of the local craftspeople. The playground also includes long monkey bars, a large sandbox, a rope climber, a rock climbing wall, tire steppers and seating.
It was a long process that involved much research of local sustainable materials, building techniques, as well as appropriate play affordances for the plan. A group of ten GDIRC volunteers broke into smaller teams that each worked on individual playground components. The whole group met together every two weeks for several months to create a complete plan for the site.
Construction
Charles from the GDIRC team served as the defacto project manager and negotiated with the building contractor to ensure successful completion. The playground will remain as a major component in the educational experience of these children.







