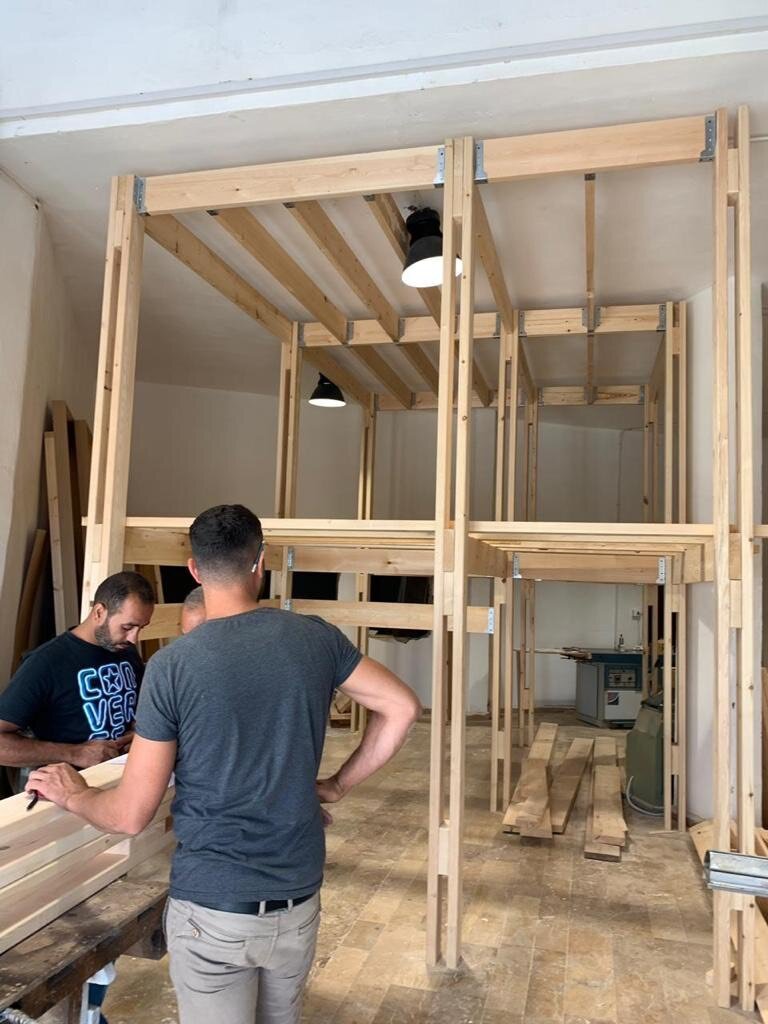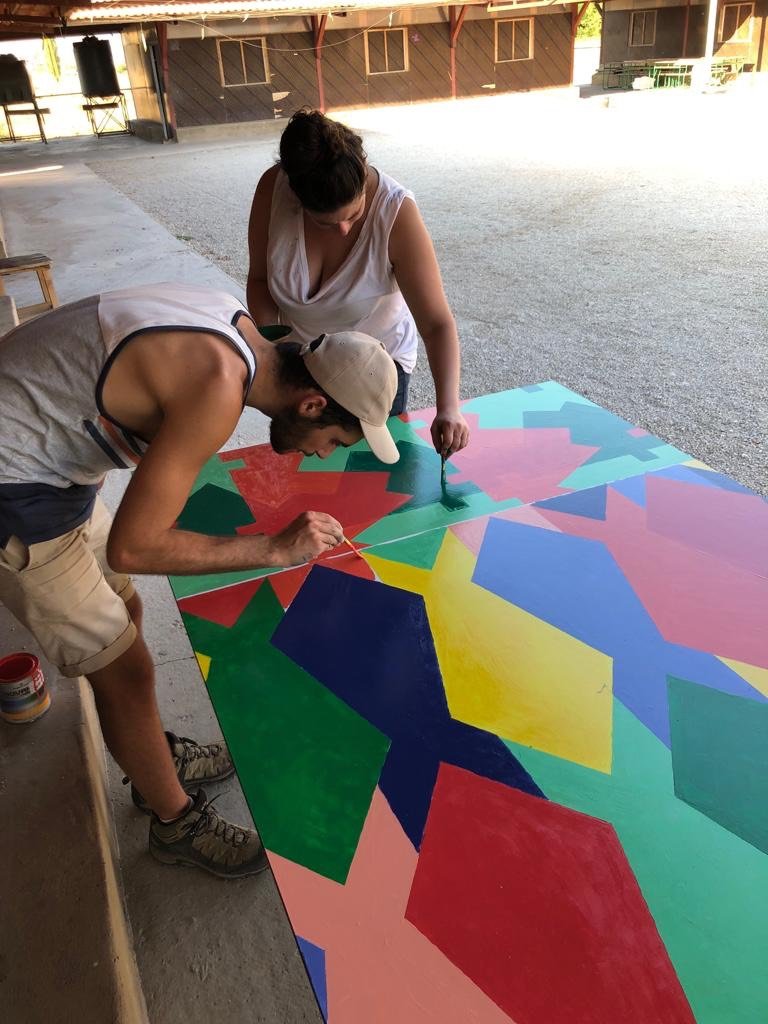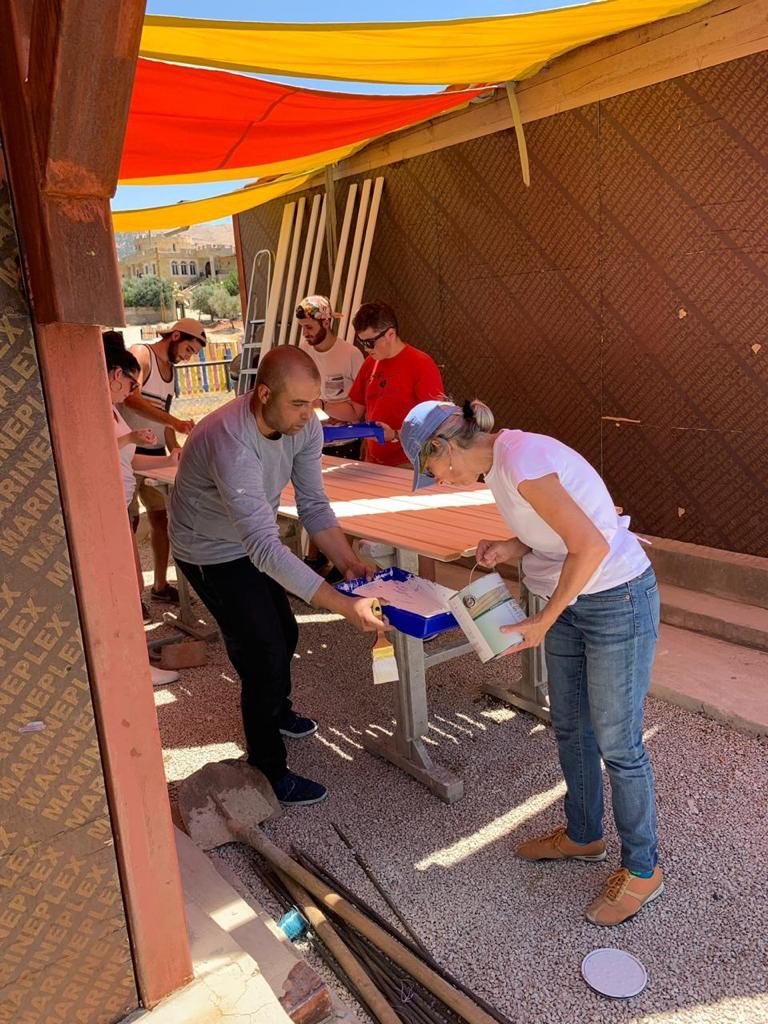Kayany Playground
A playground in an elementary school courtyard
Inspired by Bar Elias early success, GDIRC mobilized to design and support the construction of a second playground for a Syrian refugee school in Lebanon engaging the children in the design process via workshops conducted virtually and at school.
Timeline: 2018-2019 (Completed)
Location: Bekaa Valley, Lebanon
Partner: SAWA for Development & Aid, Friends of Kayany, Kayany Foundation, Karam Foundation, Kompan, SEA-DAR Construction
Key Team Members: Shirine Boulos Anderson, Patti Seitz, Nathalie Botbol, Tina Binazir
Site
Since the beginning of the war in Syria, the Bekaa Valley has received the highest number of Syrian refugees in Lebanon. More than 40 percent of refugees live in informal tented settlements; and as a result, have limited access to necessary amenities. While large humanitarian agencies have been working to provide basic services, they have limited capacity to address the needs for creating community spaces as the camps are meant to provide for interim conditions.
GDIRC partnered with Sawa for Development and Aid, a nonprofit for profit based in the Valley, to focus on children and their need to play, filling an important gap in humanitarian aid. The Karam Foundation, a Syrian-American NGO based in Chicago, agreed to be the project’s fiscal agent. In partnership with Sawa, the Boston based designers developed a program and design concepts for a pilot playground in a camp near Bar Elias. The goals were to provide a functional playground for the camp and to develop a modular construction system for the playground to be scalable and reproducible.
An elementary school courtyard
Design Process & Community Engagement
The development of the project spanned several months, and included a hands-on workshop with a group of the school’s students to understand what they imagine as the ideal play space. Additionally, There were several conference calls with the Kayany Foundation’s founder, Nora Joumblatt, to share precedents and design concepts, and to gather input about the playground’s programming.
GDIRC team created a Subcommittee who designed the playground, drew the construction documents, and wrote the outline specifications to ensure quality and to adhere not only to Lebanon’s safety standards but also to the U.S. playground code. The playground is constructed from readily available wood members and features a slide, swings and a rock climbing wall.
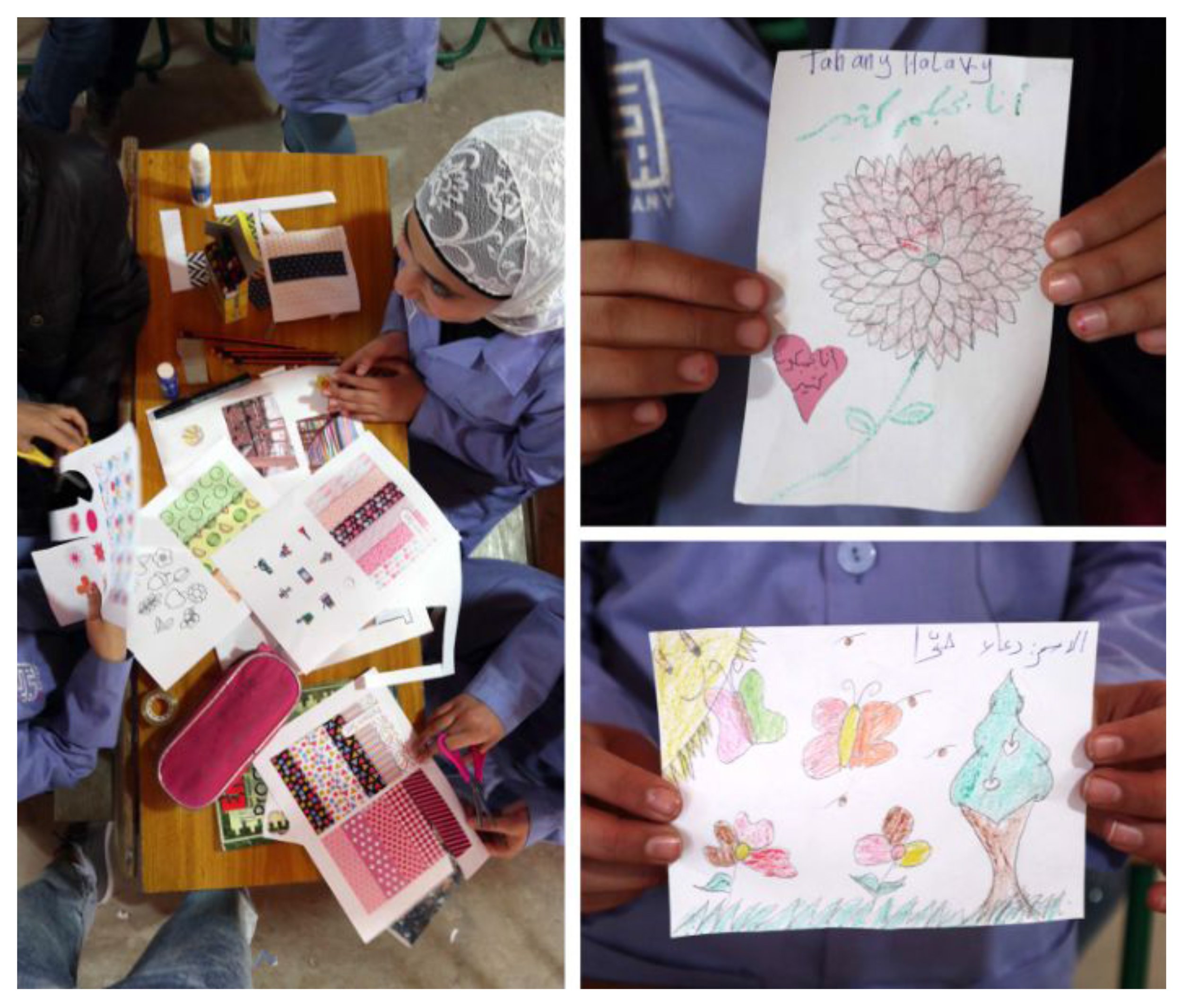
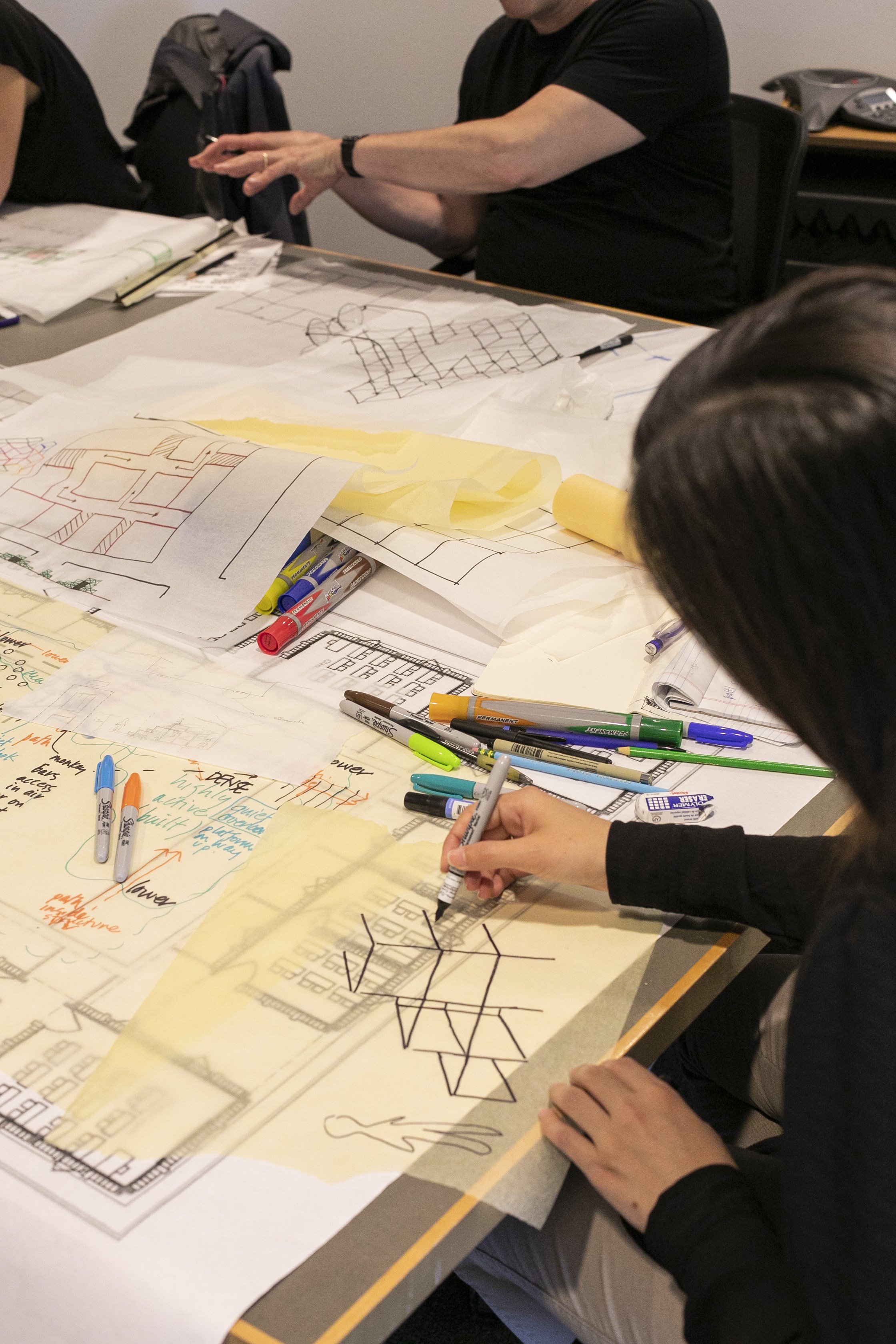
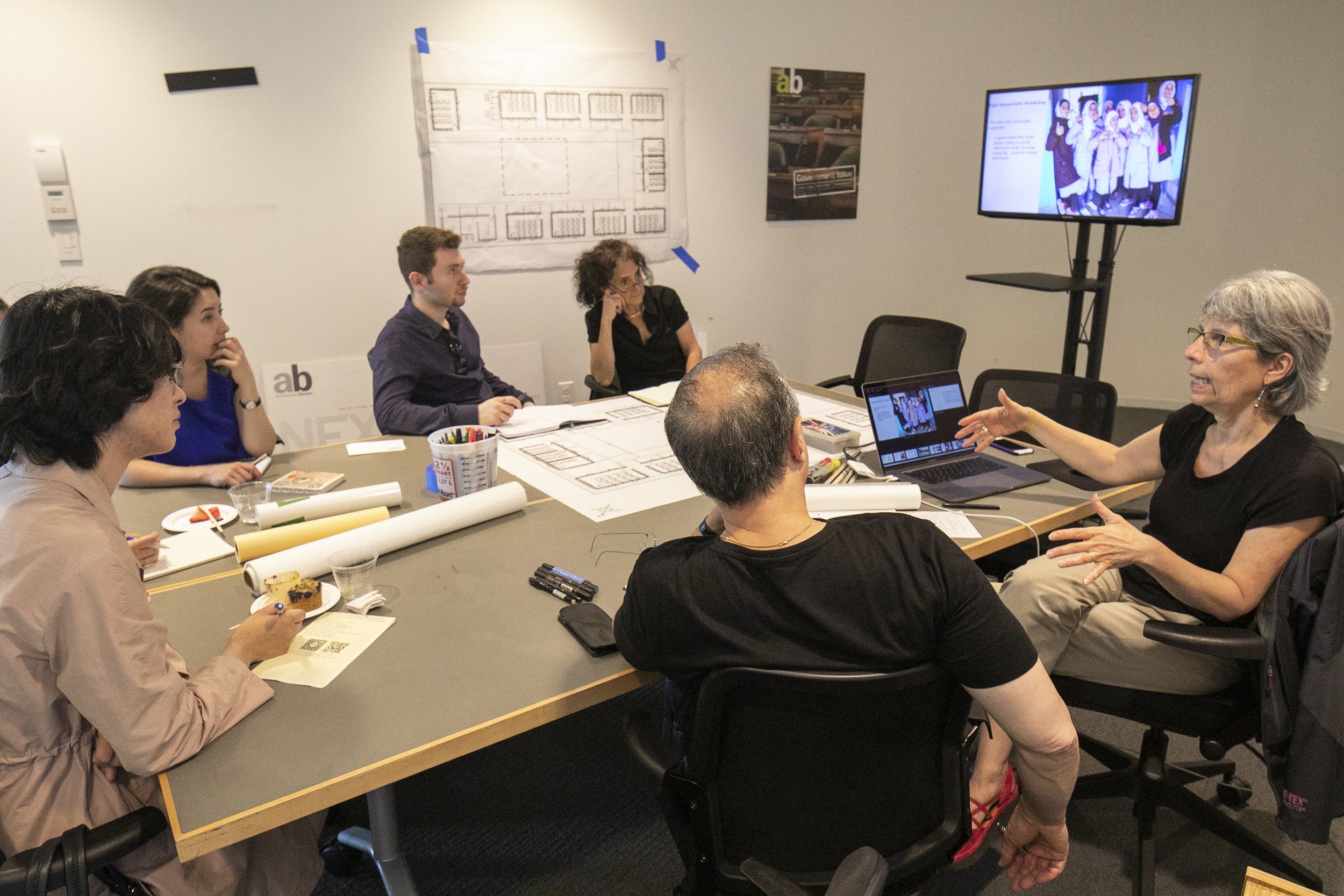
Construction
The structure was conceived to be sturdy, simple to construct, and legally compliant with regulations in Lebanon. Its frame consists of 1-meter, 2-meter, and 3.5-meter cubes, to which different play and design elements can be secured. These elements include hammocks, shading fabric, climbing nets, swings, etc. The cubes accommodate spaces for large groups and individual play. The structure also has the ability to adapt over time with replaceable and interchangeable equipment and parts to respond to changing needs and allow for easy maintenance.
