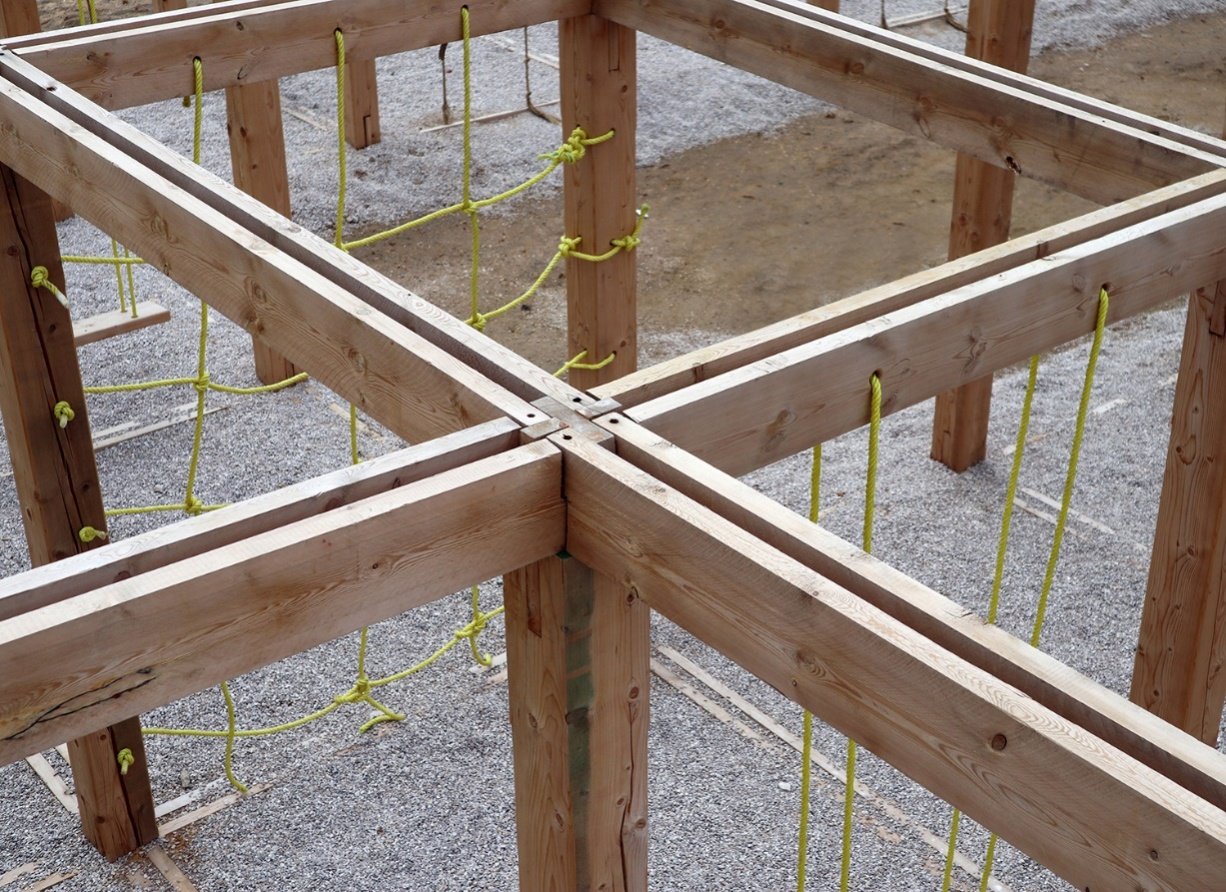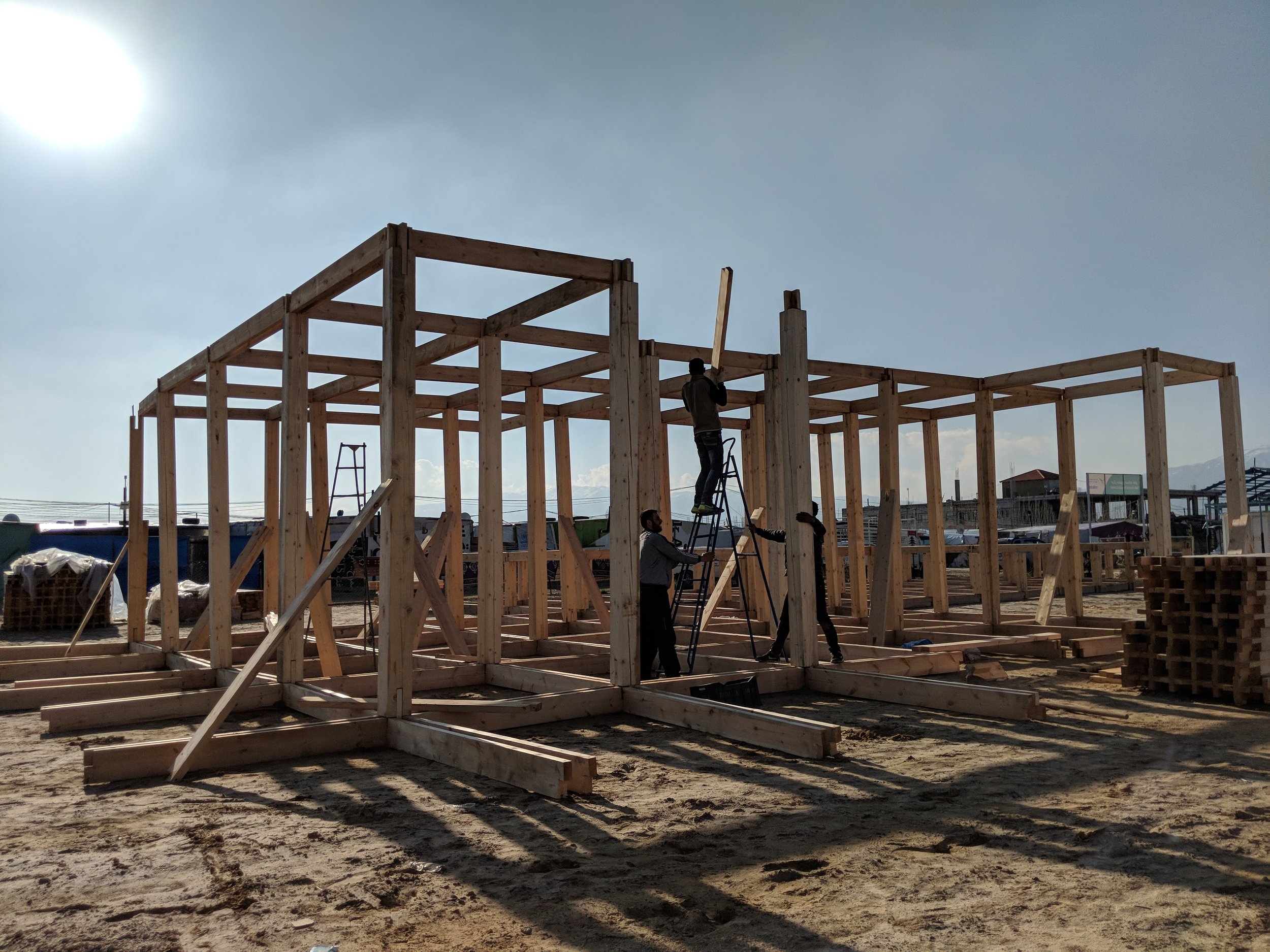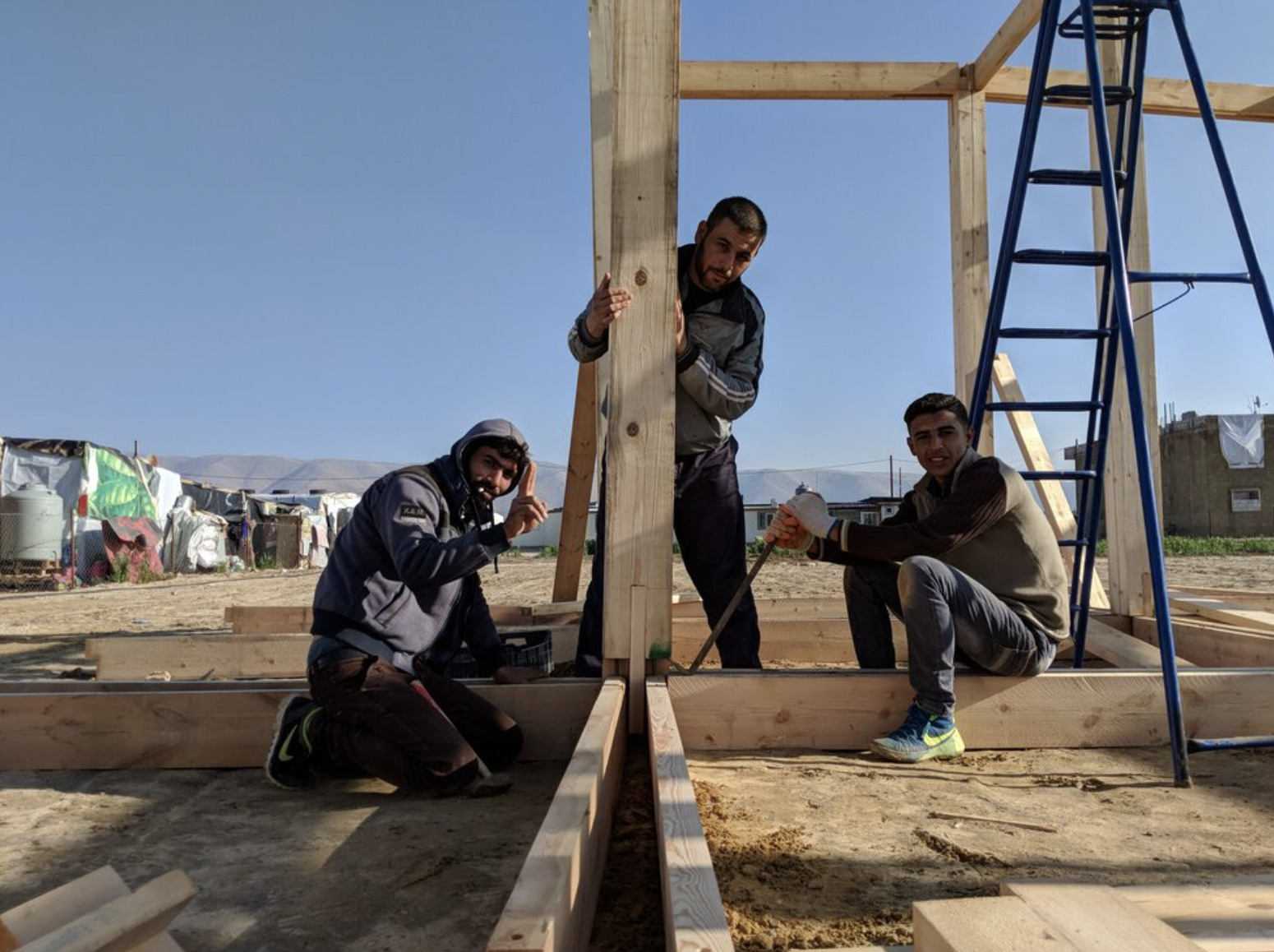Bar Elias
GDIRC’s pilot project in a Syrian refugee camp.
Bar Elias was the first project undertaken by GDIRC in response to the war in Syrian and the refugee crisis where hundreds of thousands of refugees moved to nearby middle east countries including Lebanon. Its purpose has been to provide a shared playground for refugee children and to engage the Boston design community to work in partnership with colleagues in Lebanon.
Timeline: 2016.12 - 2018.08 (Completed)
Location: Bekaa Valley, Lebanon
Partners & Key Donors: Sawa for Development and Aid, Karam Foundation, Harvard University Asia Center, Harvard Graduate School of Design, Mass College of Arts, SEA-DAR Construction, Kompan, Ellenzweig, Chleck Family Foundation.
Key team members: Nathalie Beauvais, Gretchen Rabinken, Patti Seitz, Stephen Gray, Mitch Ryerson, Ramzi Naja, Shirine Boulos Anderson, Charles Newman
Site
Since the beginning of the war in Syria, the Bekaa Valley has received the highest number of Syrian refugees in Lebanon. More than 40 percent of refugees live in informal tented settlements; and as a result, have limited access to necessary amenities. While large humanitarian agencies have been working to provide basic services, they have limited capacity to address the needs for creating community spaces as the camps are meant to provide for interim conditions.
GDIRC partnered with Sawa for Development and Aid, a nonprofit for profit based in the Valley, to focus on children and their need to play, filling an important gap in humanitarian aid. The Karam Foundation, a Syrian-American NGO based in Chicago, agreed to be the project’s fiscal agent. In partnership with Sawa, the Boston based designers developed a program and design concepts for a pilot playground in a camp near Bar Elias. The goals were to provide a functional playground for the camp and to develop a modular construction system for the playground to be scalable and reproducible.
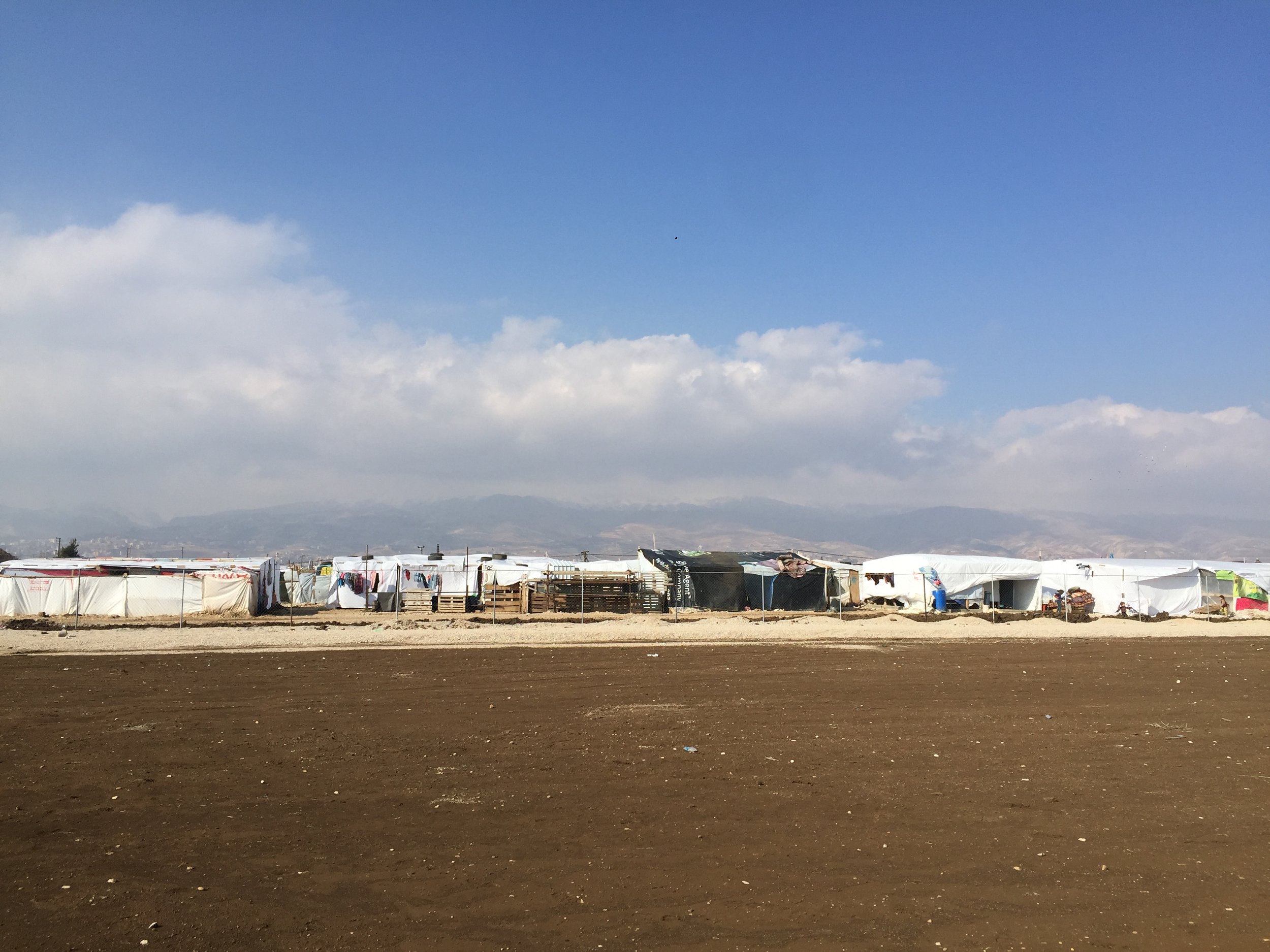
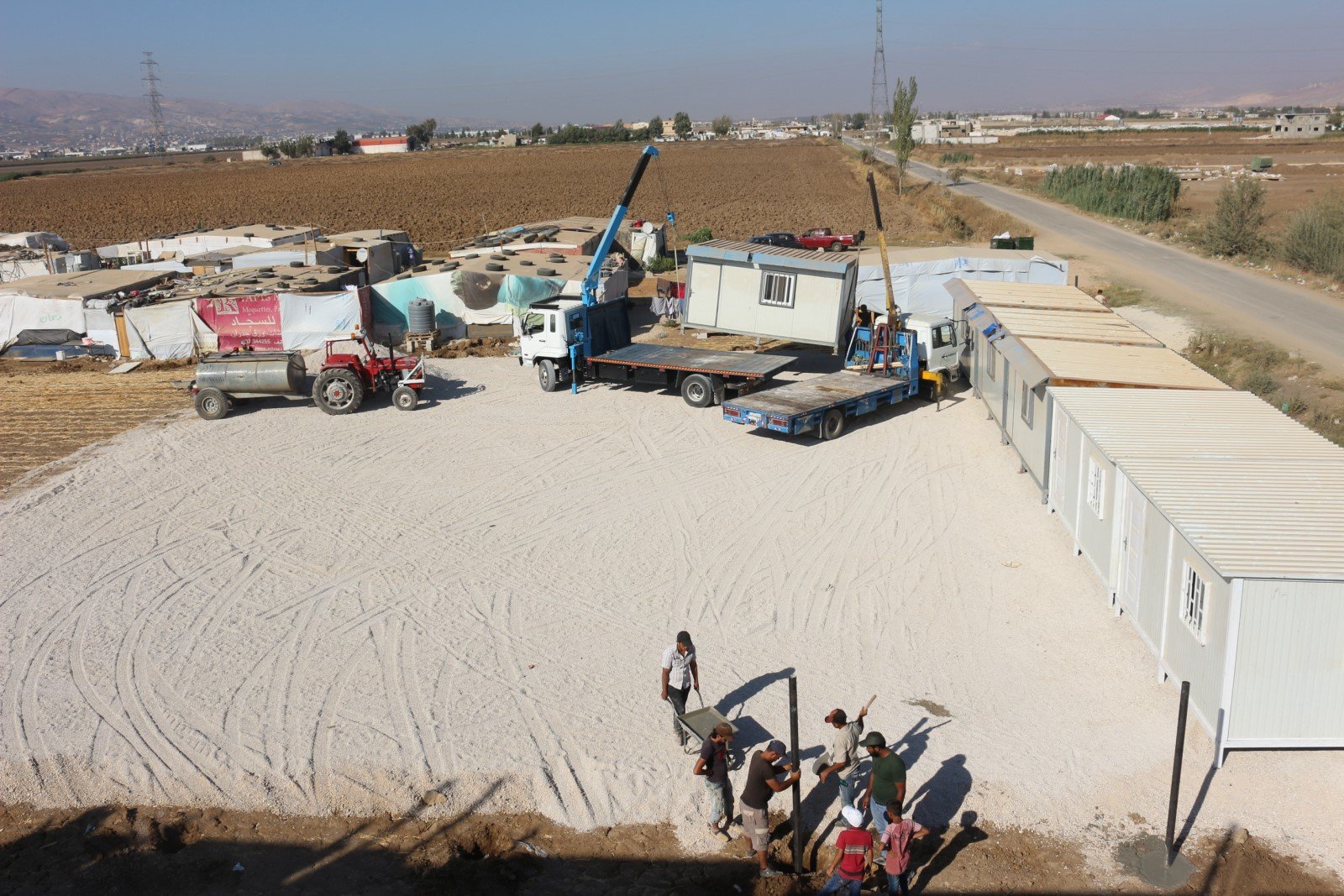
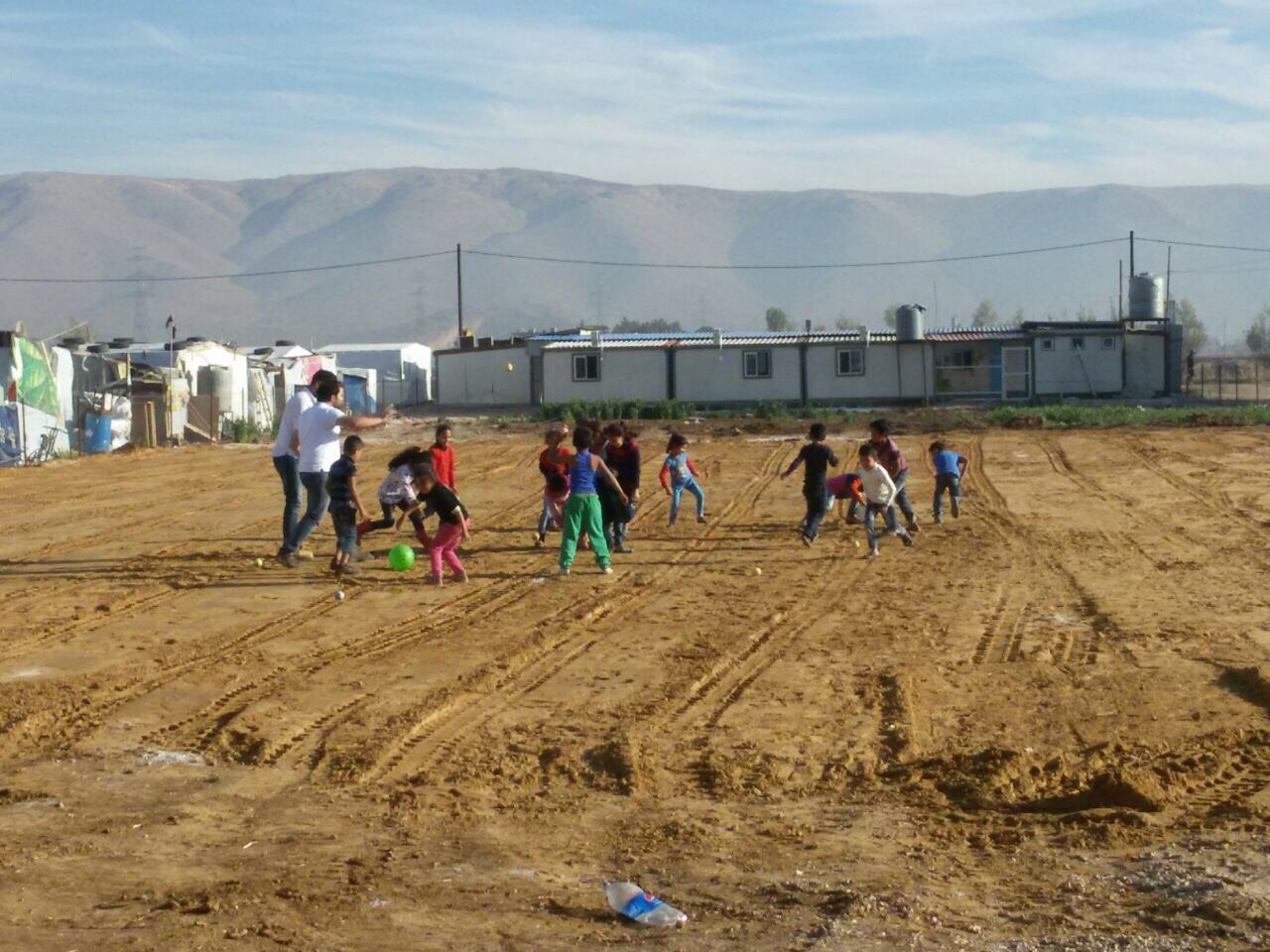
Community Engagement
The design process for the playground included hosting three design charrettes at the BSA with the Boston’s design community collaborating with a group of architects in Beirut and Sawa staff. In the summer of 2018, several of the GDIRC committee members traveled to Lebanon to help coordinate the playground’s construction and to interview the camp’s residents to have their input on the project. The designers team developed a process for facilitating the rapid construction of the play structure system and worked with local builders to test construction techniques based on material availability
The initial presentation from a participating team
Design Process
Since the majority of the camps in this area are informal settlements, typically situated on private land with short term leases from local landowners, it was imperative that the playground be constructed of readily available material, that could be easily assembled and disassembled, and that could be reused or repurposed. Additionally, the playground had to easily fit on a site of any shape to be easily adaptable to changing conditions. Finally, it also had to accommodate a variety of spaces to meet a range of needs, including play space for children, an abutting space for parents and adults to gather, space for young adults to play and for outdoor classrooms.
To meet the design requirements for short term accommodation, the play space was conceived as a modular wood frame supported without below grade footings with the base infilled with gravel. The wood frame was secured using a joint that requires no screws or nails allowing for building materials to be repurposed or reused if the camp relocates.
A full-scale prototype of the corner detail was mocked-up by a Syrian millworker who was eventually hired to do the wood work with other Syrian and Lebanese builders.
Construction
The structure was conceived to be sturdy, simple to construct, and legally compliant with regulations in Lebanon. Its frame consists of 1-meter, 2-meter, and 3.5-meter cubes, to which different play and design elements can be secured. These elements include hammocks, shading fabric, climbing nets, swings, etc. The cubes accommodate spaces for large groups and individual play. The structure also has the ability to adapt over time with replaceable and interchangeable equipment and parts to respond to changing needs and allow for easy maintenance.
